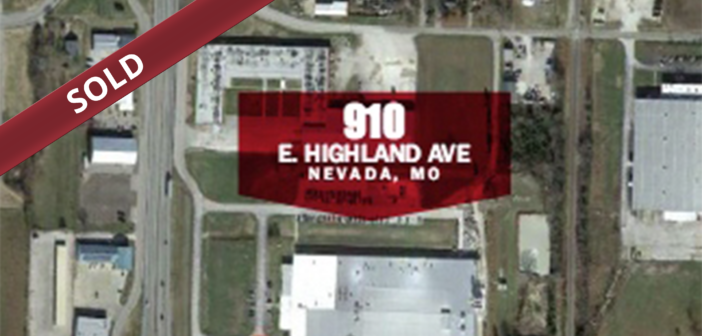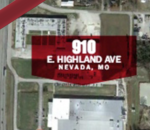
115,000 SqFt Manufacturing Facility
910 East Highland Avenue
Nevada, MO
Property Description
SOLD
Nevada, MO – 115,000 SqFt Manufacturing Facility with 5,000 SqFt of Office Space.
Shipping Warehouse Added in 1990 Including 11 Docks with Levelers and 2 Drive in Doors. 25’ x 50’ Column Spacing with Clear Heights of 16’ to 22’ in Warehouse. Direct Access to I-49 with High Visibility For Signage.
Building Summary
- 115,000 SqFt Manufacturing Facility with 5,000 SqFt of Office Space
- Shipping Warehouse Added in 1990 Including 11 Docks with Levelers and 2 Drive in Doors
- 25’ x 50’ Column Spacing with Clear Heights of 16’ to 22’ in Warehouse
- Direct Access to I-49 with High Visibility For Signage
Share

