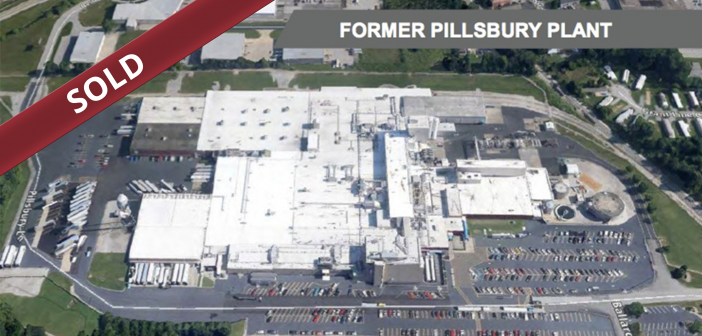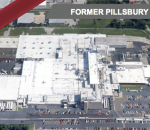
455,000 SqFt Pillsbury Manufacturing Plant
New Albany, IN (Louisville)
Property Description
Louisville – Rail Served 34.5 Acres & 455,000 Square Feet Zoned for I-1a, I-1b and Light Industrial Consisting of 220,000 sqft of Production, 136,000 sqft Warehouse, 96,000 sqft Packaging Department, 11,000 sqft of Office Space, (29) Docks, (1) Drive-In, (47) Trailer Drops, Wet and Dry System, Fully Fenced and Gated, External Surveillance. *Click to view drone video footage of the building*
Brochure
Download BrochureBuilding Summary
- *Click to view drone video footage of the building*
- Block, brick, and insulated metal panel with 16’ to 19’ clear heights
- Constructed in 1958, with primary additions through 1996
- 219,824 SF production
- 136,412 SF warehouse and shipping, 101,000 SF of which is cold storage
- 96,000 SF packaging
- 10.870 SF office space
- Twenty-nine (29) truck docks, two (2) compactor stations, one (1) ramped drive-in door, forty-seven (47) trailer drops, and three (3) rail spurs
- Wet and dry fire protection
- Food-grade security with two (2) gated and guarded access points, monitored external surveillance, and full perimeter fencing
- 34.46 acres zoned I-1a and I-1b Light Industrial and Light Industrial Park
Share

